What do awkward teenage photos, Chattanooga, and a $7-million mansion have in common? The Mills Residence, former home of Sharon Mills — aka, the daughter of Olan Mills.
Per the wishes of Sharon, the Mills Residence has been a secret for over 20 years. Now, after Sharon’s death in 2020, her family put the mansion on the market for $7 million.
Location

The Mills Residence — surrounded by forest | Photo by Jesse Hunter of @TeamMediaServices
About 20 minutes from downtown Chattanooga, this iconic home sits on 26.5 acres and is located on Elder Mountain at 901 Skillet Gap Rd. It’s surrounded by 17,000 acres of conserved land + overlooks the Tennessee River Gorge to Prentice Cooper State Park on the other side.

View of + from the patio | Photo by Jesse Hunter of @TeamMediaServices
Designer
Sharon hired Hugh Newell Jacobsen of Jacobsen Architecture LLC to design the home. Hugh Newell died earlier this year, and he leaves a legacy behind. He was listed in Architectural Digest’s Hall of Fame 2021, designed homes for Jackie Kennedy Onassis, Meryl Streep, and James Garner + the firm was used in the 1993 US Capitol project.
Newell’s projects span the world + he won 114 awards for excellence in design during his lifetime.
From our research, he designed only 1 other house in Tennessee — the Fletcher Residence in Nashville (hi, NASHtoday 👋).
Exterior
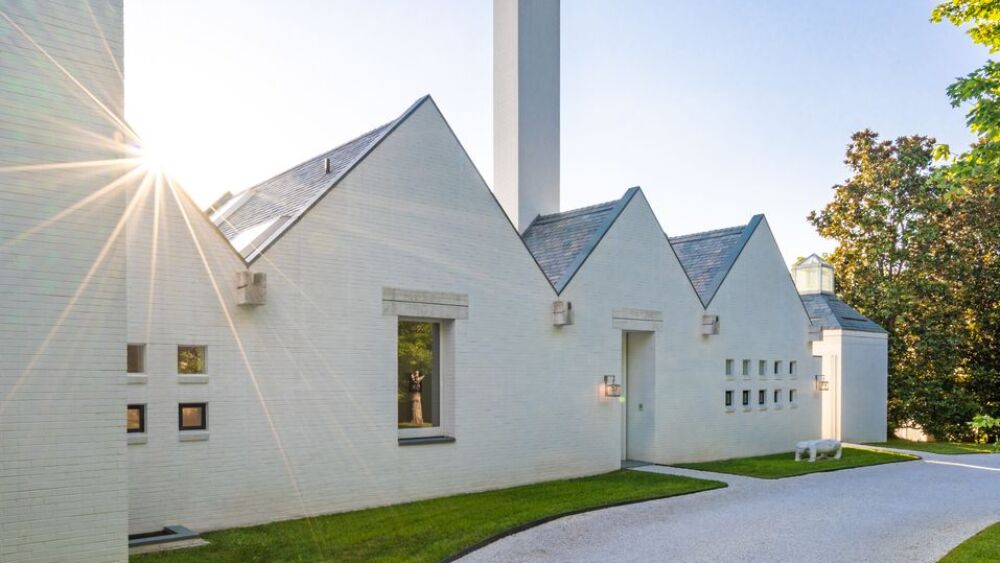
The exterior of The Mills Residence | Photo by Jesse Hunter of @TeamMediaServices
- Modernist design
- White brick
- Artful + functional windows, including floor-to-ceiling glass in many rooms
- Patio overlooking the river gorge
Interior
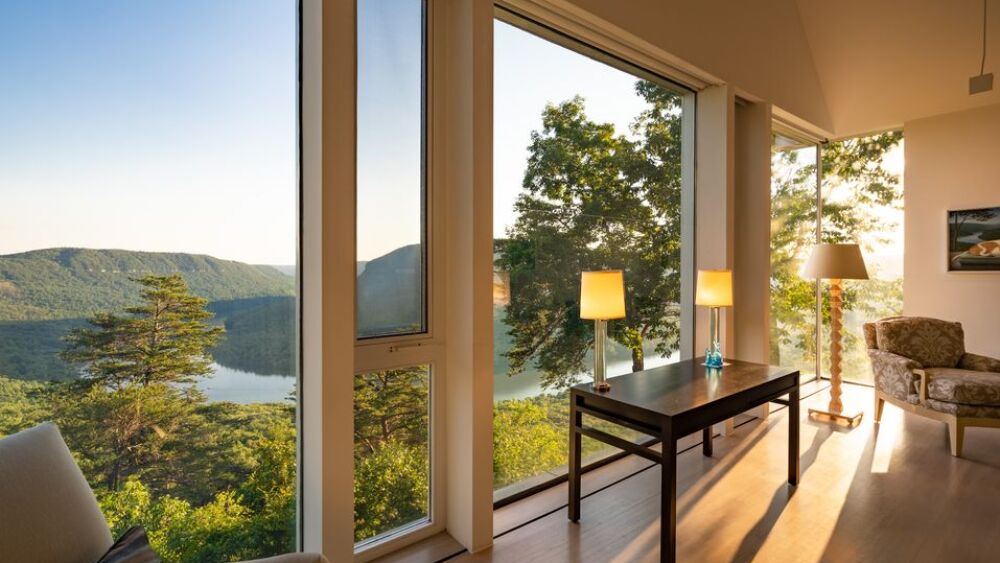
View from 1 of the interior spaces | Photo by Jesse Hunter of @TeamMediaServices
- 11,000 sqft
- 3 bedrooms, 3 full baths, and 2 half-baths + 1 full bath in a utility building
- Olympic-size pool + spa
- Different wings
- Art gallery — with skylights — connecting the wings
Grounds

The orchard on the grounds | Photo by Jesse Hunter of @TeamMediaServices
- An apple orchard — designed by Tom Burford, an heirloom apple expert — with 30 different early American varieties
- Vegetable gardens
- A collection of peonies
Trails through the woods with sculptures + flowers

Photo by Jesse Hunter of @TeamMediaServices
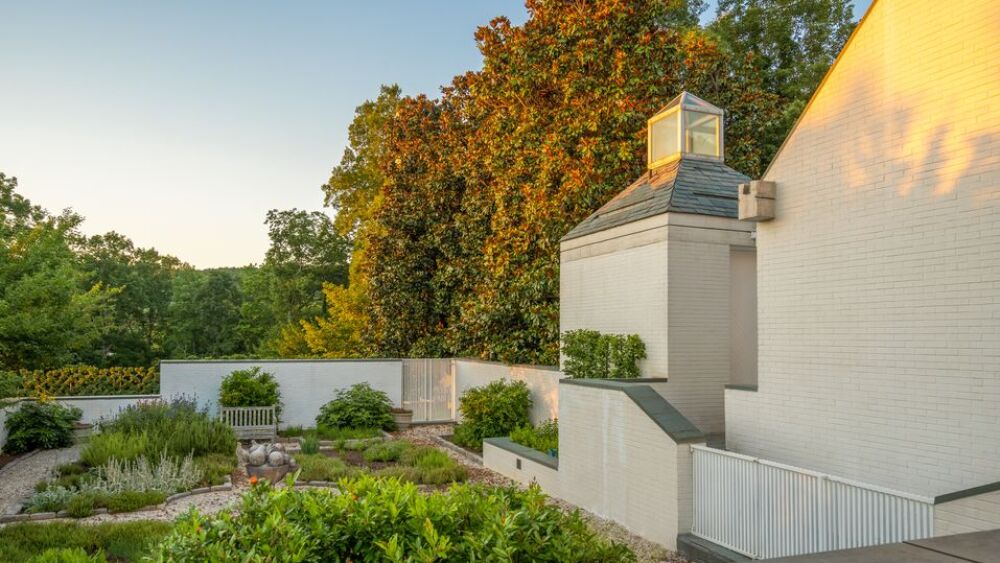
Photo by Jesse Hunter of @TeamMediaServices

Photo by Jesse Hunter of @TeamMediaServices
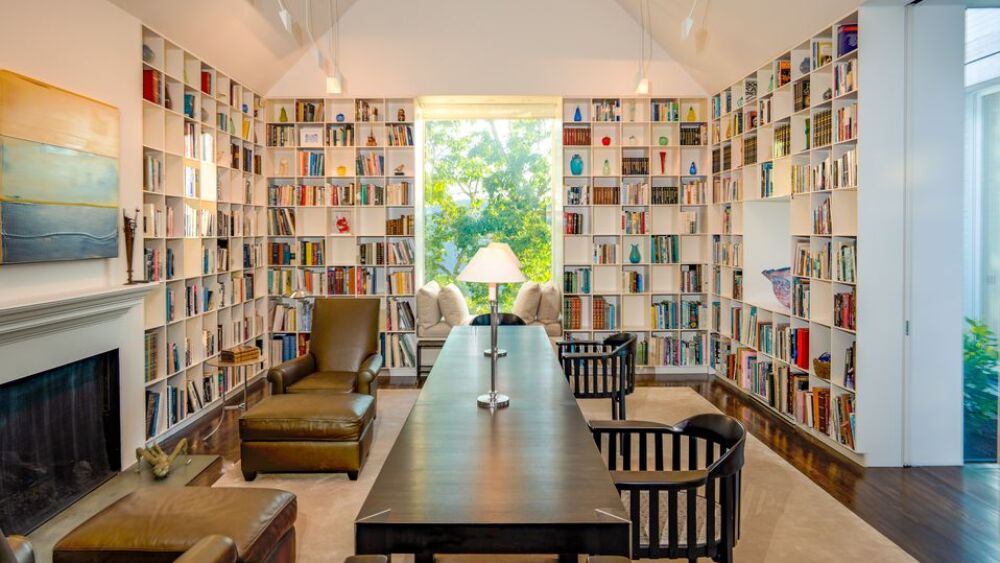
Photo by Jesse Hunter of @TeamMediaServices

Photo by Jesse Hunter of @TeamMediaServices

Photo by Jesse Hunter of @TeamMediaServices
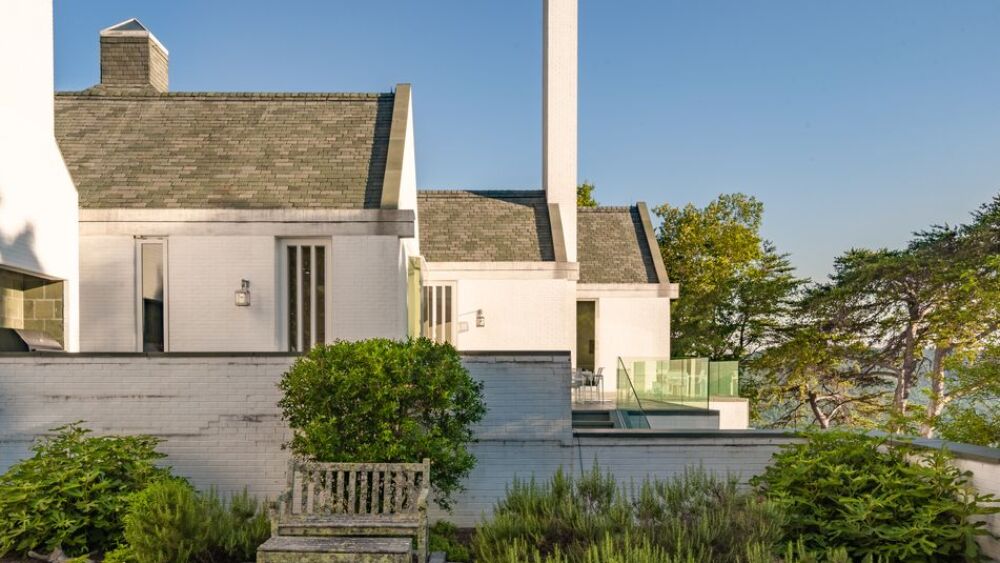
Photo by Jesse Hunter of @TeamMediaServices

Photo by Jesse Hunter of @TeamMediaServices
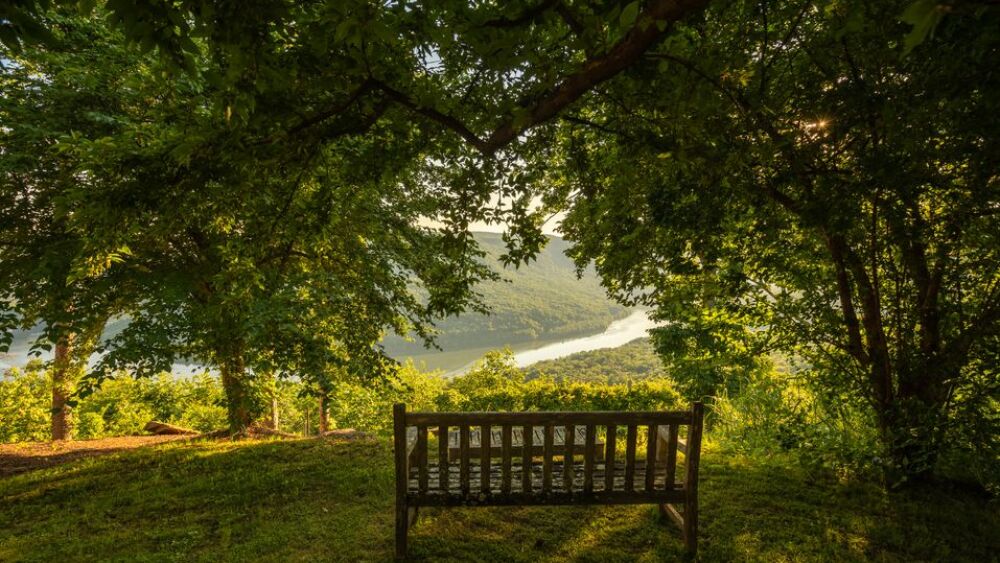
Photo by Jesse Hunter of @TeamMediaServices

Photo by Jesse Hunter of @TeamMediaServices





